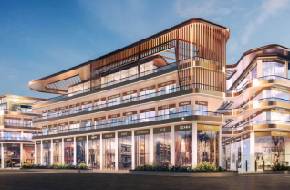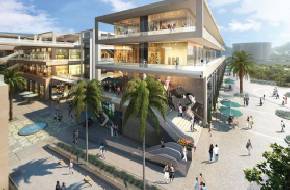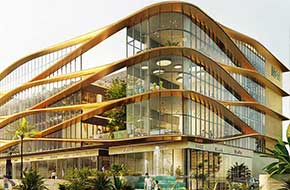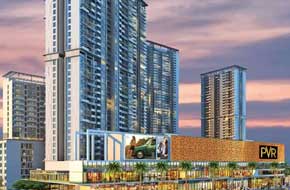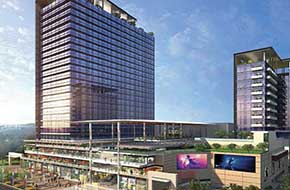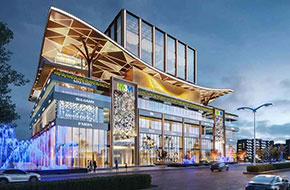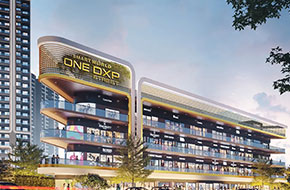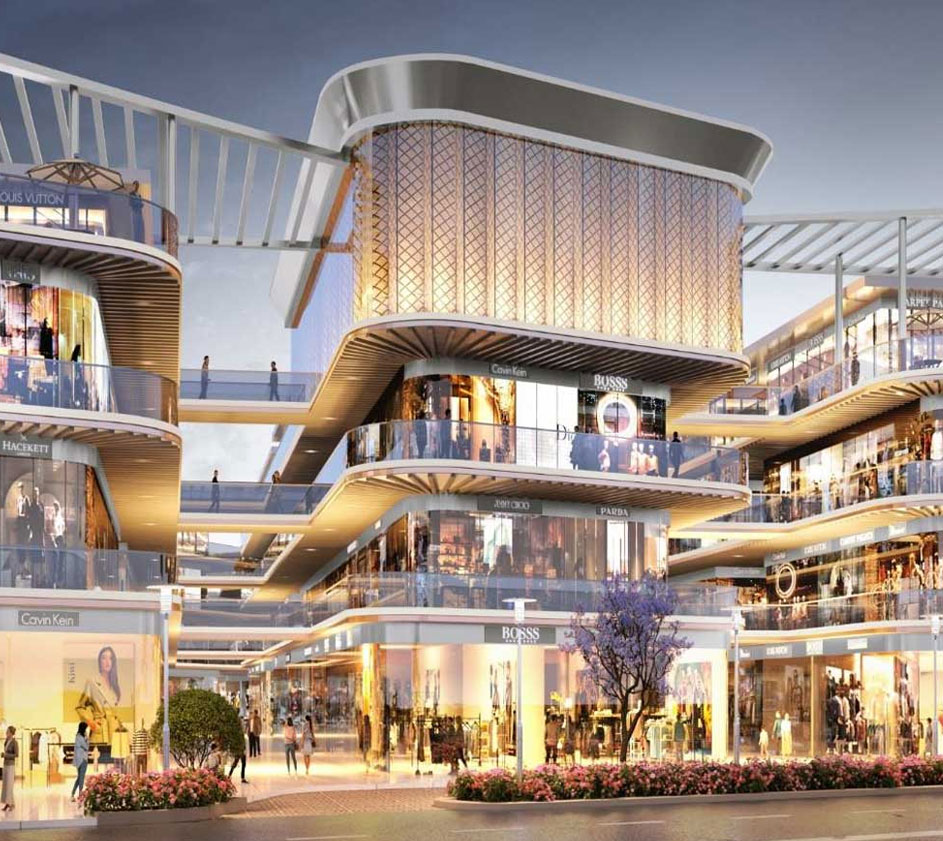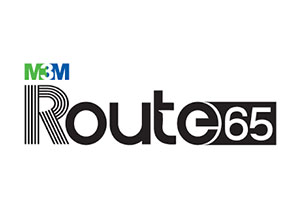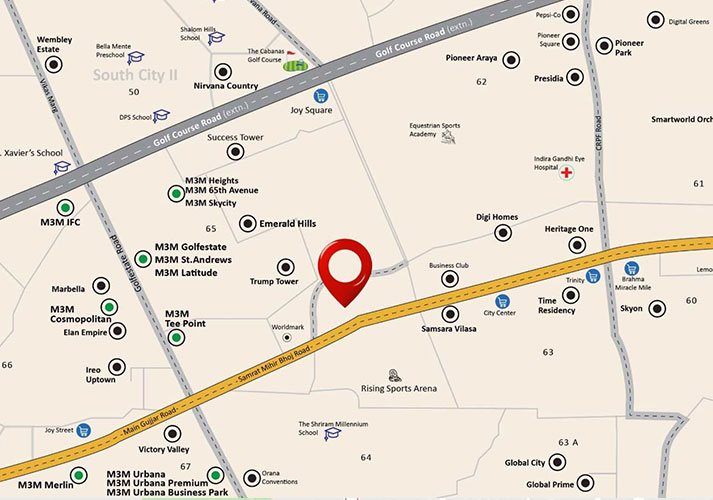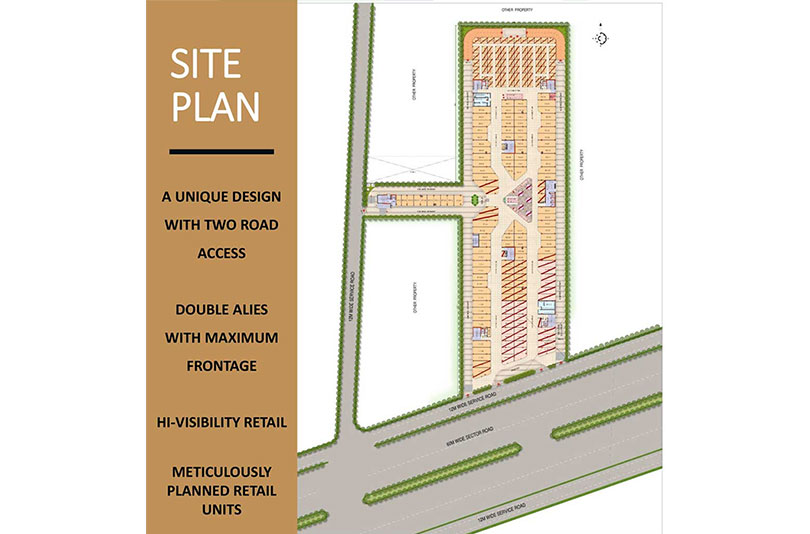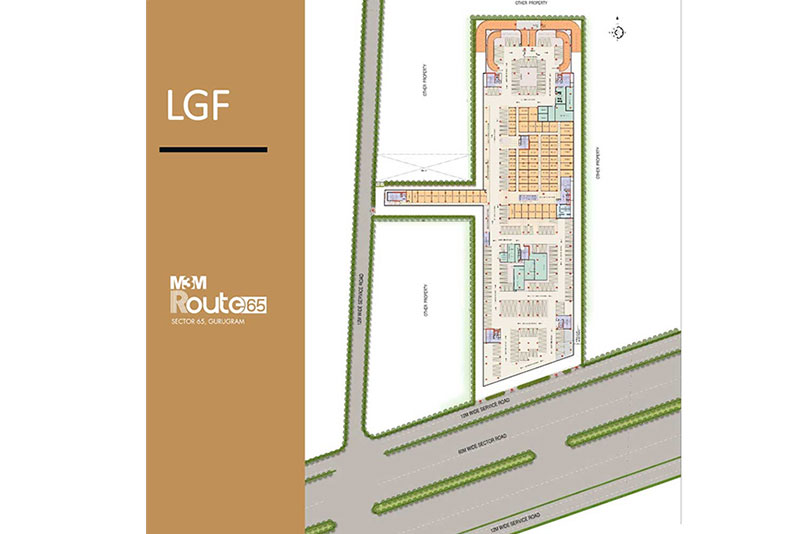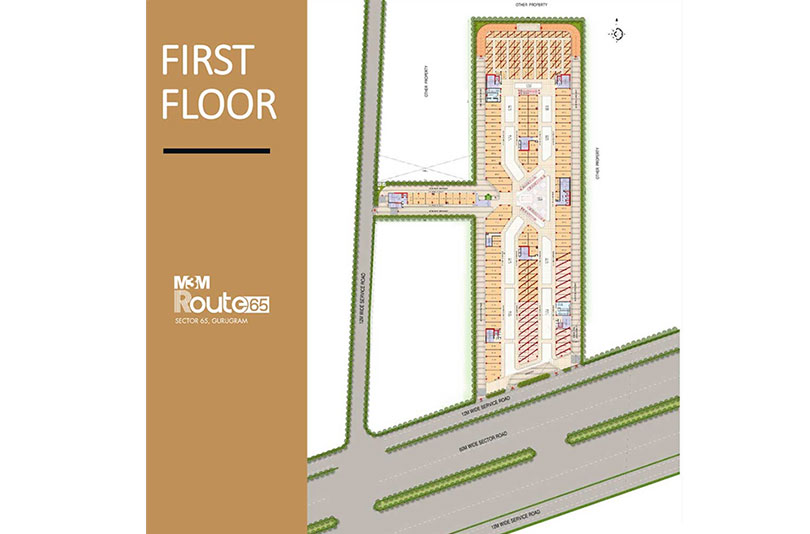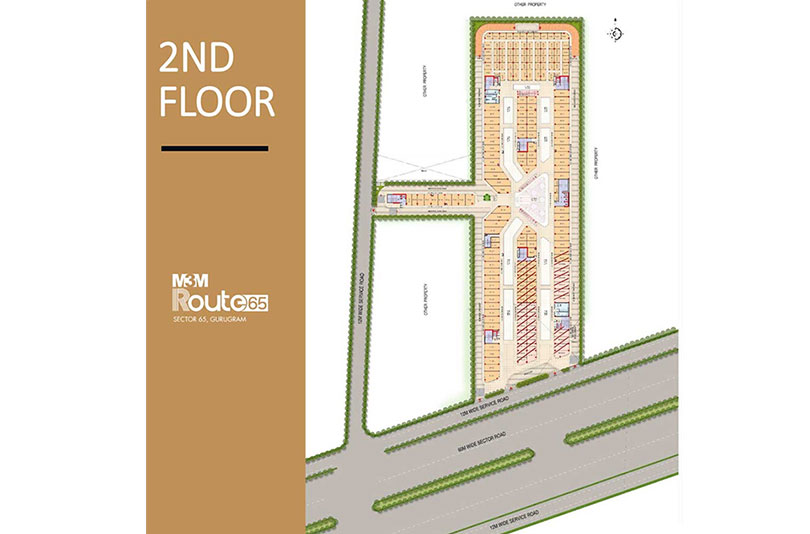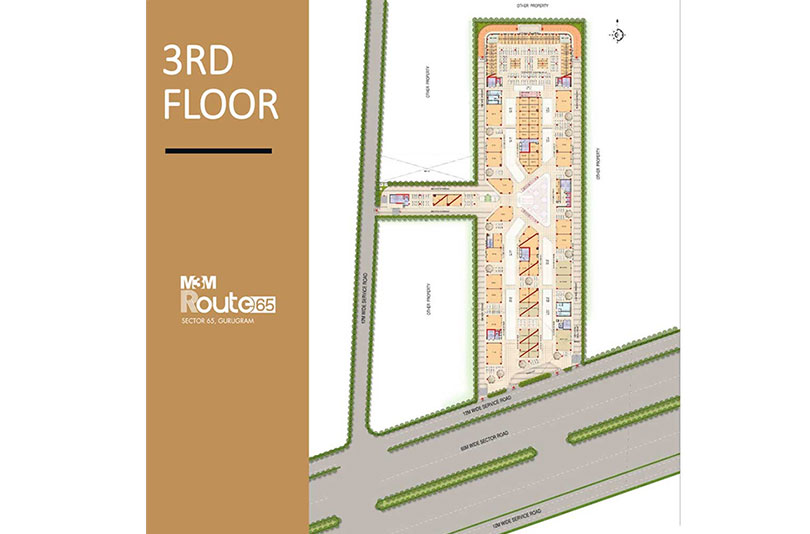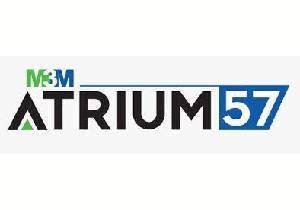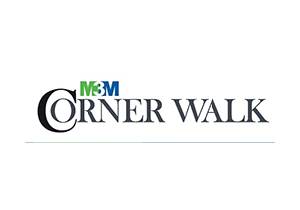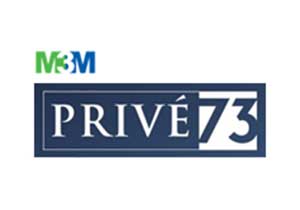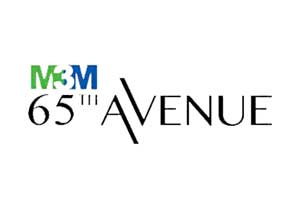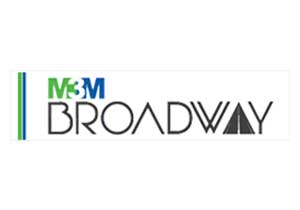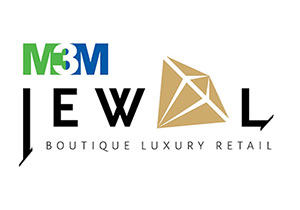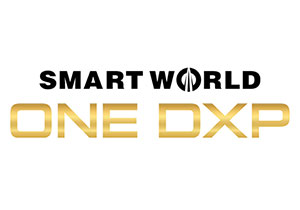9599291283
Contact Us!
WELCOME TO M3M ROUTE 65
M3M Properties Presents M3M Route65, a futuristic and international commercial-style development comprising retails– a living concept millennium city has never viewed before. It will be a masterpiece designed to design a different environment that provides a diverse and secure mix of living spaces and retail.
This commercial address including of retail, and a food court with considerable service. A stylish commercial destination where dreams meet reality, as the modern basic layout is combined with the ultramodern architectural method. This composes an exclusive development, as every sq. ft. is strategically designed to be remarkably unique. Spread Over 4 Acres of Land (UG, GF, 1st, 2nd).
M3M Route 65 Sector 65 is a compliment to the vibrancy and energy of the city always on the move. It epitomizes the spirit and endurance of youth and their aspirations. Gurugram is all set to have a new center of consideration. The fun never ends at this project, where there is always something more to do!
Highlights
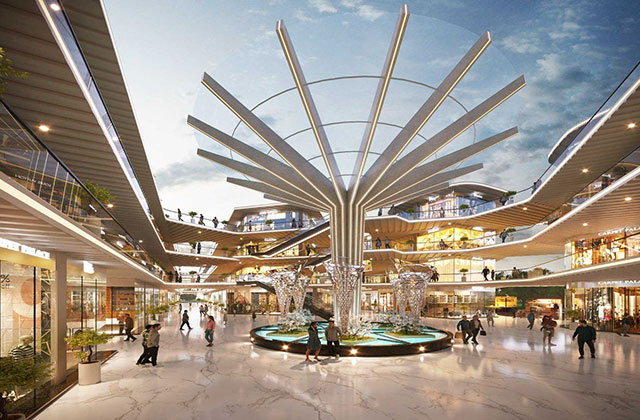
- Double height and conventional retail shops
- Entirely pedestrianised plazas/open spaces around the retail outlets
- Every shop is ef´ciently designed along large boulevards/open spaces to ensure clear visibility
- Every shop is ef´ciently designed along large boulevards/open spaces to ensure clear visibility
- High Street Retail Market ( Just Next To World Mark 65 )
- UG – Fully Hyper Market
- Dedicated branding signage for every retail outlet
- Wide display area to showcase latest collection on the go
- Multiple anchor stores
Location Map
- Located In Sector 65 On Golf Course Ext. Road, Gurgaon
- Prominent Schools Like Heritage/Scottish High/Pathways/ G.D. Goenka / Shriramin Close Proximity
- Located On Proposed Metro Corridor
- Approx. 30 Minutes Drive From The IGI Airport Delhi
- Nearby Hospitals Like Max/Artemis/ Medicity / Fortis Etc
- Close By To Major Corporate Houses Like Hughes /Amex/Hewitt/E&Y/IBM/Cairn Energy Etc
PRICE LIST
GET IN TOUCH WITH US
Similar Projects
