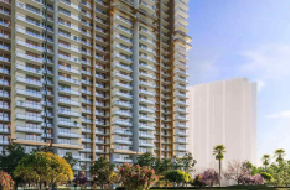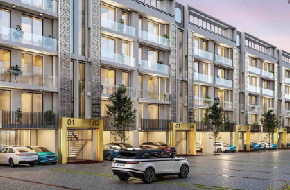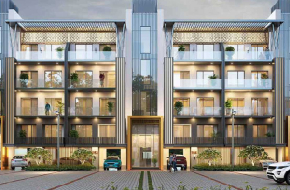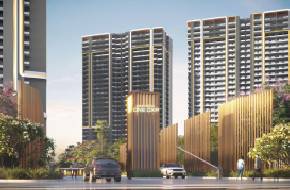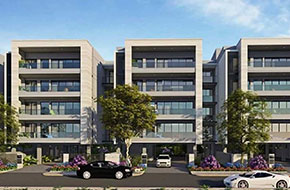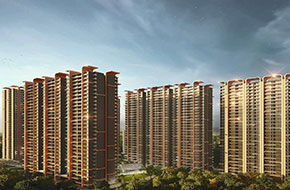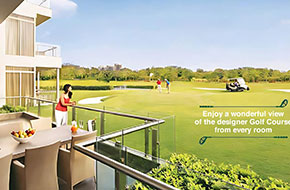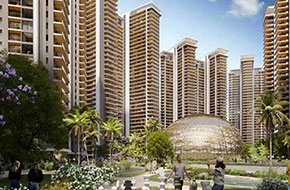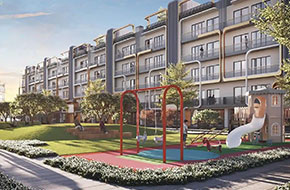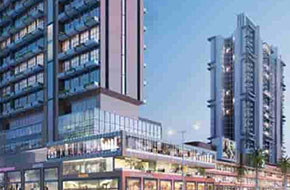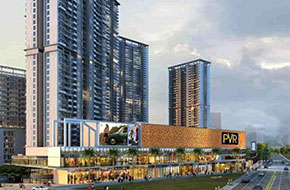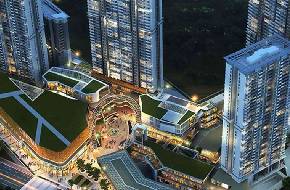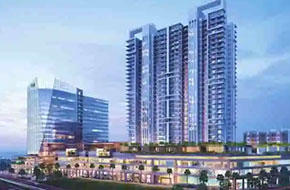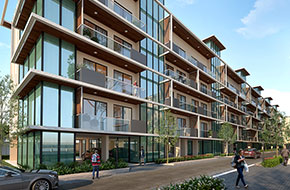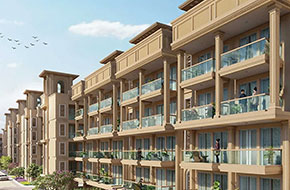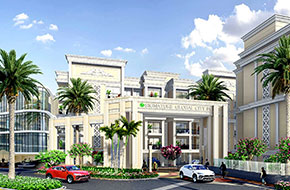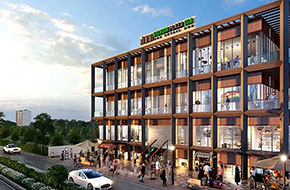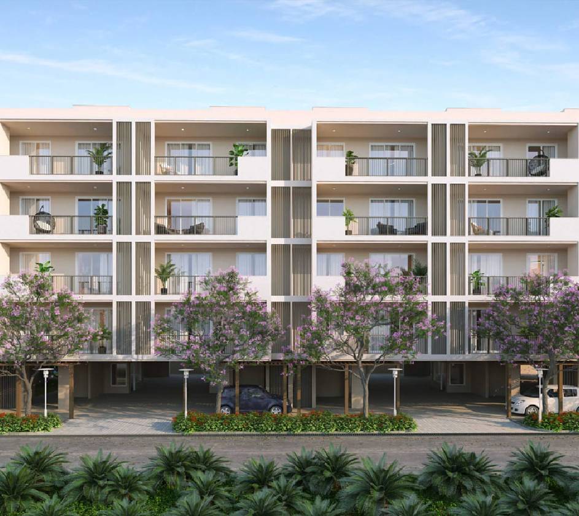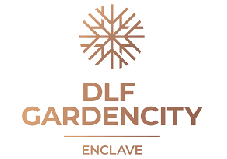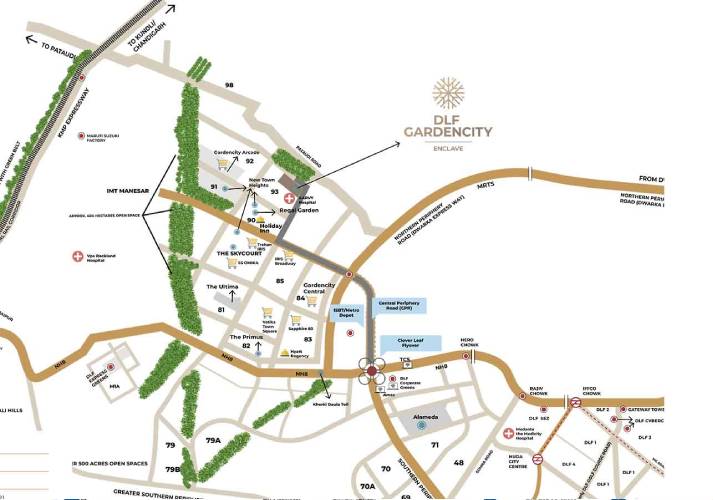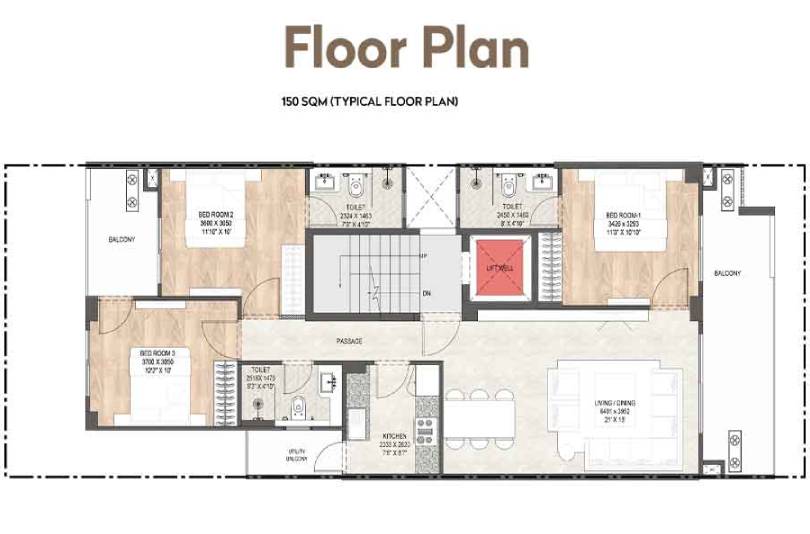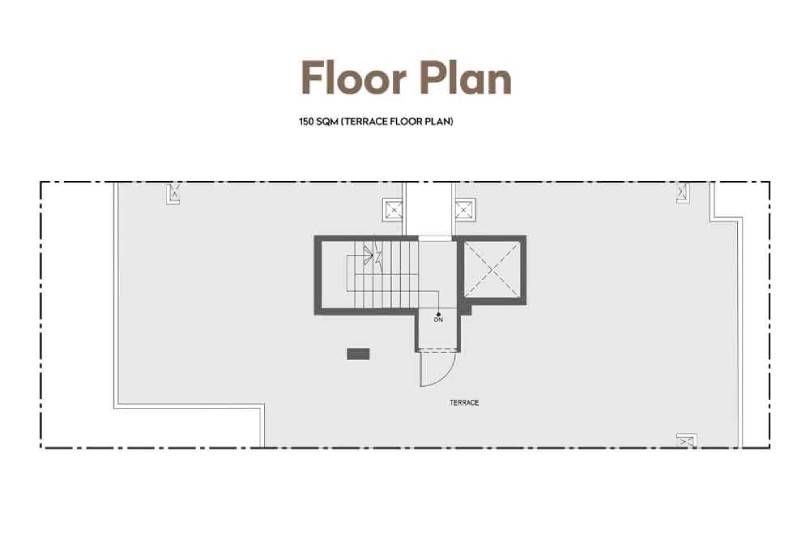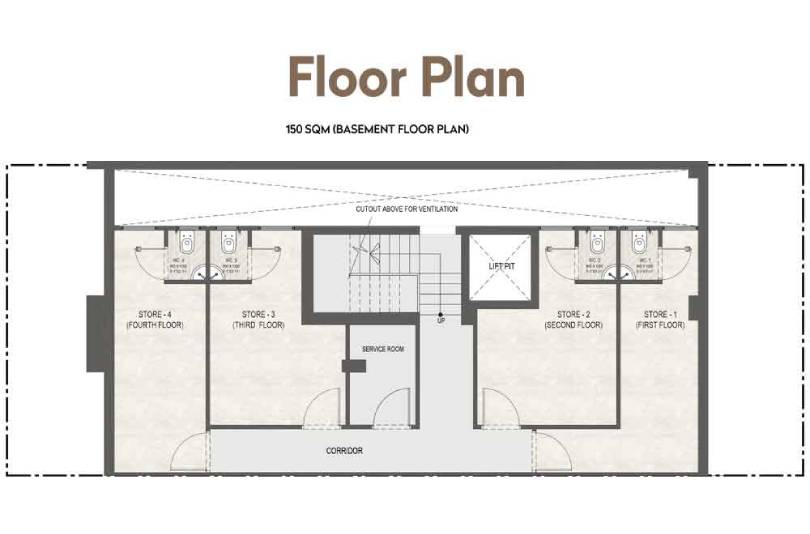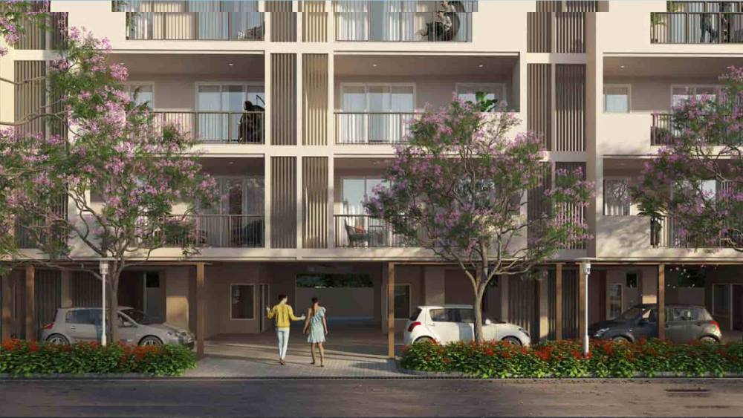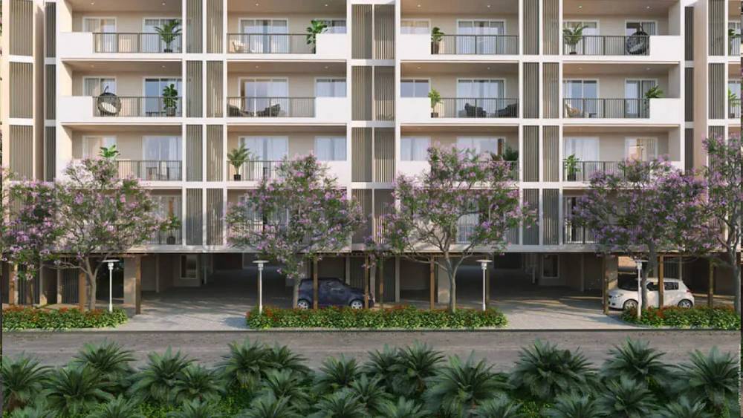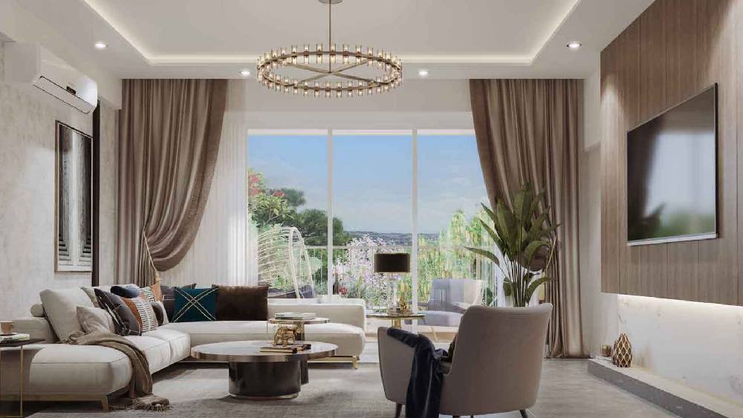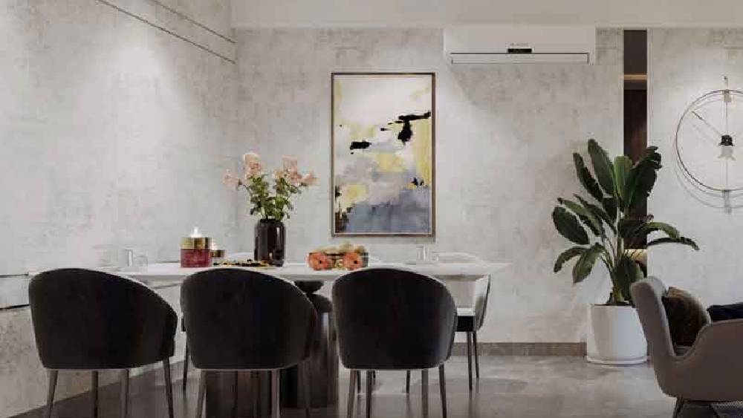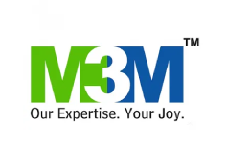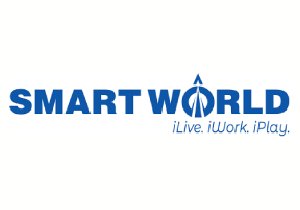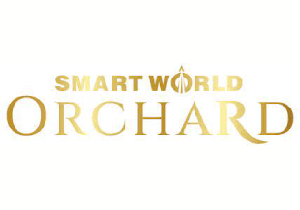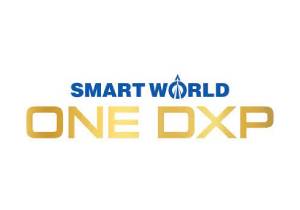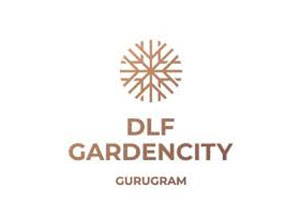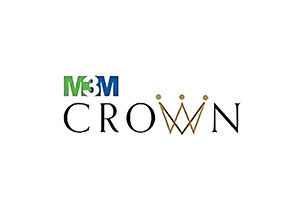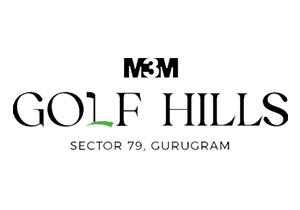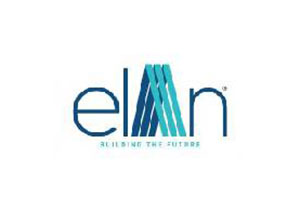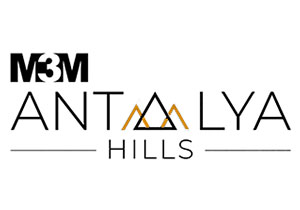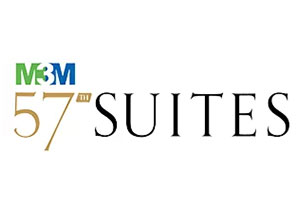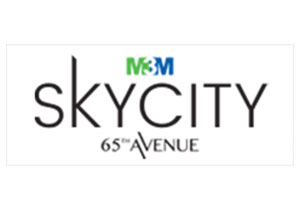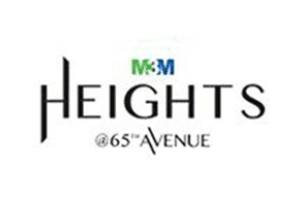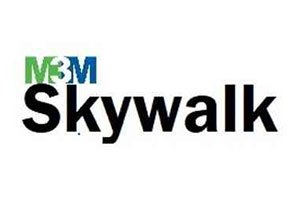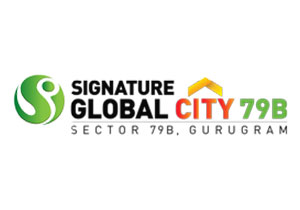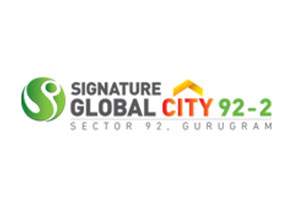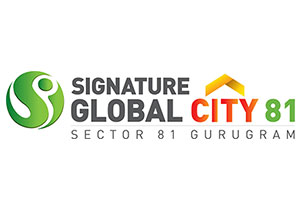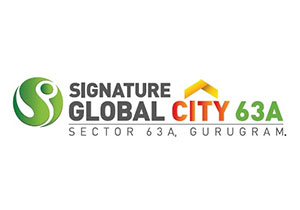8130458777
Contact Us!
WELCOME TO DLF Gardencity Enclave
Carefree living meets refinement and luxury at DLF Gardencity – a peaceful, secure and intelligently designed low density neighbourhood nestled in pristine gardens, overlooking 90 acres (36.42 hectares) of tranquil open space. Great attention to detail has gone into planning DLF Gardencity. The result – an idyllic, wellconnected urban ecosystem.
Independent Floors at DLF Gardencity Enclave brings together the excitement and vibrance of city life and the tranquillity and privacy you desire, after a hard day’s work. All in a wholesome setting that will make you believe you are right in the lap of nature.
Beautifully maintained gardenscapes, state-of-the-art leisure facilities, walkways—all brought to you together, so you won’t have to commute. Additionally, Gardencity Arcade, at a stone’s throw away, offers a sophisticated retail array for all your needs, along with gourmet restaurants and cafes. The perfect place to catch up with family, friends or business associates. The, low-rise design of Independent Floors at DLF Gardencity Enclave maximises airflow, light and privacy. Each home is served by a dedicated lift, with windows, balconies – so you’ll never feel overlooked when you’re working, relaxing or entertaining. One dedicated, covered car parking space is allocated to every apartment, so setting off from Independent Floors at DLF Gardencity is just as pleasurable as coming back.
Highlights
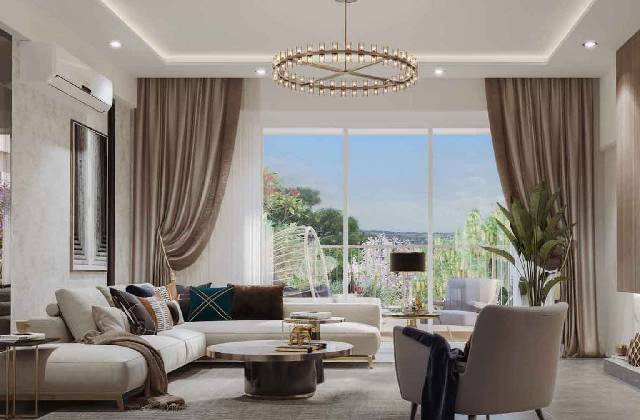
- Premium Residences spread over 27 Acres.
- Investment Starting ₹1.45 Cr.
- Convenient 25:25:50 Payment Plan
- Allotment on first come first basis
- A private, low-rise living concept – high on luxury, light and space
- Relax and play, in a choice of green spaces
- A place for everything, with dedicated storage spaces
- Peace-of-mind, with CCTV & 24/7 security
AMENITIES
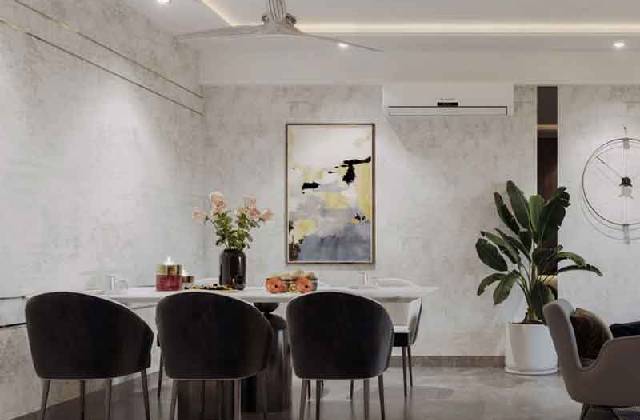
- Premium Residences
- Gated Secured Homes
- Luxury Club House
- Swimming Pool
- 100% Power Backup
- Professional Maintenance
- Landscaped Greens
- 3 Tier Security
GET IN TOUCH WITH US
Similar Projects
